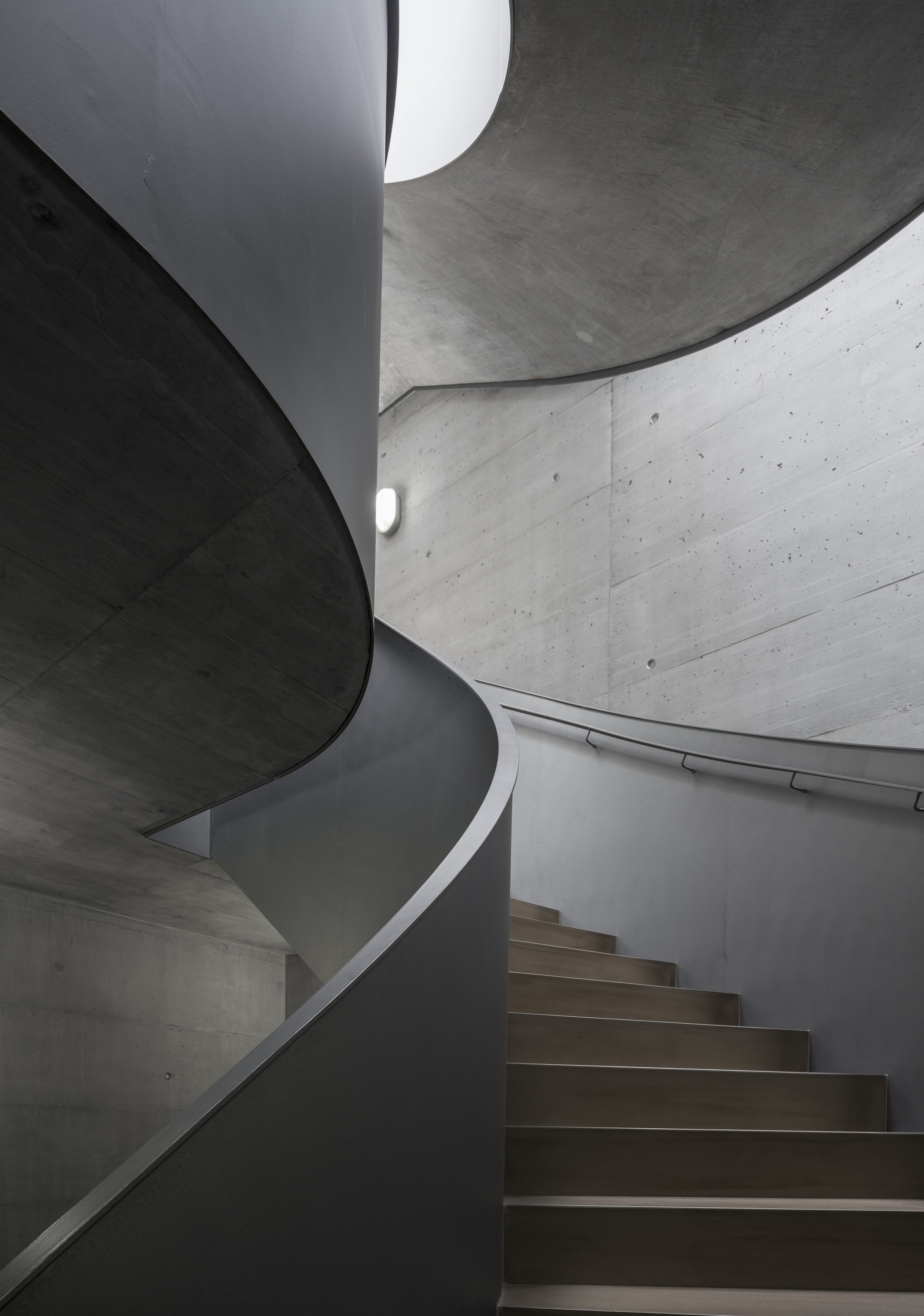Ballet Méchanic
Housing
Zurich, Switzerland
Client: Private
Team: Penny Alevizou, Manuel Herz, Stefan Schöch (project lead),
Completion: July 2017
Photography: © Yuri Palmin
The plot of the new building forms a design unit with the plot of the existing building at Mittelstrasse 12 and stretches between Mittelstrasse, Lindenstrasse and Bellerivestrasse. It is located in a quiet and lushly landscaped neighborhood in the Seefeld core zone, which is predominantly built up with historic villas, and is characterized by its proximity to Lake Zurich. The Chinagarten and the Heidi Weber Museum by Le Corbusier are also nearby. The plot, which is accessed via Lindenstrasse (southern boundary), has extensive planting with an almost 'enchanted' character. Bellerivestrasse runs along the western boundary of the plot, from which the property is protected from noise by planting.
The new building has a very clear, square basic shape and thus picks up on the prevailing urban planning motif of the Seefeld district, with the stamp-like, square floor plans of the villas.
It has the same orientation, approximately the same size in footprint and a similar internal circulation structure. The clear basic form of the building contrasts with the façade. The façade consists of folding shutters or brise-soleil, which have a rounded, triangular shape. The folding shutters open and become shading elements or walk-on balconies with canopies. When closed, they darken the interior spaces or provide intimacy. In a mechanical interplay, the building opens and closes over the course of the day or year, subtly reflecting the inner life on the outside. The outer sides of the shutters have a uniform, pearlescent and slightly shimmering color. When completely closed, the house appears in a uniform color. The inside of the shutters are colored in shades between orange, red and blue. When the shutters are opened, a multi-colored building is created that contrasts with the green garden.
-
The building, which houses a total of five apartments, has two full storeys plus an attic storey and a basement for studio space, cellars and technical rooms.
The building is accessed via an entrance on its western side. The staircase is located in the center of the building and provides access to all apartments. All five rental apartments - ranging in size from 2.5 to 4.5 rooms - are suitable for different types of living or families. A generally accessible roof terrace will be created on the roof, which will be available to residents and can be used as an area for art.
The supporting structure is a hybrid construction made of reinforced concrete and steel. The bracing core and the floor slabs are made of reinforced concrete. Steel columns are used along the façade as a supporting structure. The building is slightly elevated above the natural terrain on a plinth with a rendered surface. In the interior, the aim is to achieve an "honesty" of materiality: The load-bearing walls and ceilings are finished in an exposed concrete surface. In harmony with this, the floors are made of a cement-like, polished material. The non-load-bearing walls will have a wooden surface. The façade (climate envelope) is designed as a mullion and transom construction with anodized aluminium profiles in the same pearlescent colour as the shutters. In front of this window construction hangs the construction of folding shutters, which can be opened up to form sun protection elements and balconies. It is also made of anodized aluminium, pearlescent on the outside and coloured in different shades of red and blue on the inside. A steel frame construction filled with Webnet is used as a railing for the balconies and in front of the floor-to-ceiling windows. A floating, wooden walkway leads through the garden from the entrance to the property to the house entrance and also connects the property to the existing villa. The floating character of the walkway emphasizes the careful intervention in the historic garden with its lush vegetation. The floor surfaces of the terraces and the roof terrace are also made of wood.
The folding elements are made of aluminum and are mounted on a supporting steel structure. The elements can be operated from the inside and are controlled by motors that are concealed in the steel structure. The motor control guarantees largely silent and synchronized movement. Each apartment has a movable and accessible balcony. These movable and accessible balconies are based on the same construction and motor control as the folding elements and are supplemented by a railing. Once the folding elements have been fully extended, the railing can be pushed outwards. It automatically locks into a final position. The sliding mechanism ensures that people are protected at all times, as the railing must be pushed out before the balcony surface can be walked on. Similarly, the balconies can only be folded in after the railing has been retracted, thus ensuring that no one is on the balcony.










